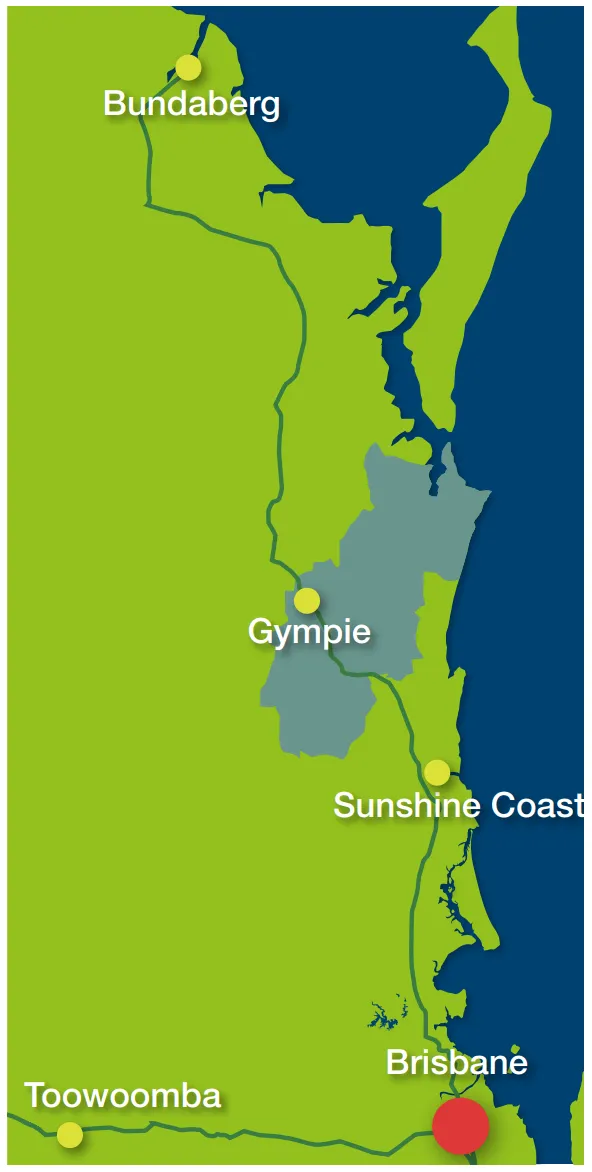
Palmview, Qld
Harmony Estate
From $854,750
4 BED
3 BATH
2 CAR
185m2
THE DEAL
Exclusive 4-Bedroom Terraces at Harvest Drive, Harmony Estate
These brand-new 4-bedroom, 3-bathroom, 2-car garage terraces in Harmony Estate offer modern design and premium inclusions. Perfect for homeowners or investors, with a 3-year rental guarantee, 7-Star thermal rating, and a prime location near parks and green spaces. Secure your future in the heart of the Sunshine Coast!
Location: Harvest Drive, Harmony Estate, Palmview, Sunshine Coast, QLD
Land Size: Over 185m² of living space
Bedrooms: 4 | Bathrooms: 3 | Garage: 2
Investment Ready: 3-year rental guarantee | High rental yield | Strong capital growth in a high-demand area
Lifestyle: Walking distance to parks, cycling trails, and green spaces | Tranquil suburban living with easy access to the coast
Community: Family-friendly with future developments, local schools, and convenient access to shopping, dining, and transport

Contemporary facades which creates a distinctive look for your property.
Front and side fencing creating privacy and screening.
Landscaping with low maintenance native plants which will comply with the design essentials from the land developer.
Letterbox in brick pier.
Insect screens to all opening windows, sliding doors and front door for extra security.
COLORBOND roof and panel lift garage door with 3 remotes.
Wall mounted clothesline at the rear of property.
Wall mounted clothesline at the rear of property Termite treated frame and termite reticulation barrier installed at constrution.

7 Star thermal performance rating.
Warm wood effect vinyl plank flooring.
5 Zone ducted air conditioning.
Corrosion free ABS fans.
Privacy curtains to glass sliding doors in living areas with black out curtains to bedrooms.
Multiple power points, data points and TV aerial
3 coat paint Wattyl paint system.

Contemporary wooden front door with frosted glass insert panels and tri lever dead lock handle.
Sliding glass doors to alfresco with recessed track.
Pendant lights to kitchen island bench.
900mm kitchen island bench with stone or square set laminate.
Tiled private alfresco courtyard.

Wood veneer or similar cupboards on rear wall and above fridge space.
Stainless steel sink with drainer.
Moisture resistant melanine cupboards and doors.
Pendant lights over kitchen island bench.
Wide fridge space with built in water tap.

Haier Black glass 14 function oven with air fryer.
Haier Black glass 4 zone induction cooktop.
Haier stainless steel overhead extractor range hood.
Haier stainless steel 600mmm dishwasher.
Microwave space with power point.
Soft close drawers.

Black out roller or venetian blinds to all clear glass windows.
Corrosion free ABS fans.
5 zone ducted air conditioning.
High grade carpets to all bedrooms and robes.
Mirror sliders to all built in robes.
Melamine shelving to all robes with hanging rail.

Master Bedroom
Spacious carpeted master bedroom incorporating a wall to wall built-in wardrobe and plenty of natural light. Overhead fan and ducted air con vents ensure year round comfort.
Bedroom 2, 3 & 4
Practical sized carpeted bedrooms incorporating a built-in wardrobe with shelving, down lights and fans plus ducted air vents.


Main Bathroom
This includes a modern style bath, sink and a separate shower. The toilet is a separate room and just across the passage.
Alfresco Area
Extending off the dining and living area this large fully tiled alfresco area looks out onto the garden to create the perfect outdoor entertaining area. Outdoor overhead fan keeping it cool in the summer.

Why Palmview - Harmony Estate?
3-Year Rental Guarantee
High Growth Region
Extremely Low Rental Vacancy Rates
Strategic Location
Vibrant Community
Excellent Connectivity

Outstanding High Growth Location
Within 1km to 4km of Central Springs Estate:
Tullawong Primary School
Tullawong State High
St Paul’s Lutheran Primary
Australian Christian College
Ports of Bundaberg: 2 hours
Maroochydore Airport: 50 minutes
Queensland Northern Line
PROPERTY ENQUIRY
Copyright © 2025 Dwyer Property Investments. All rights reserved.








